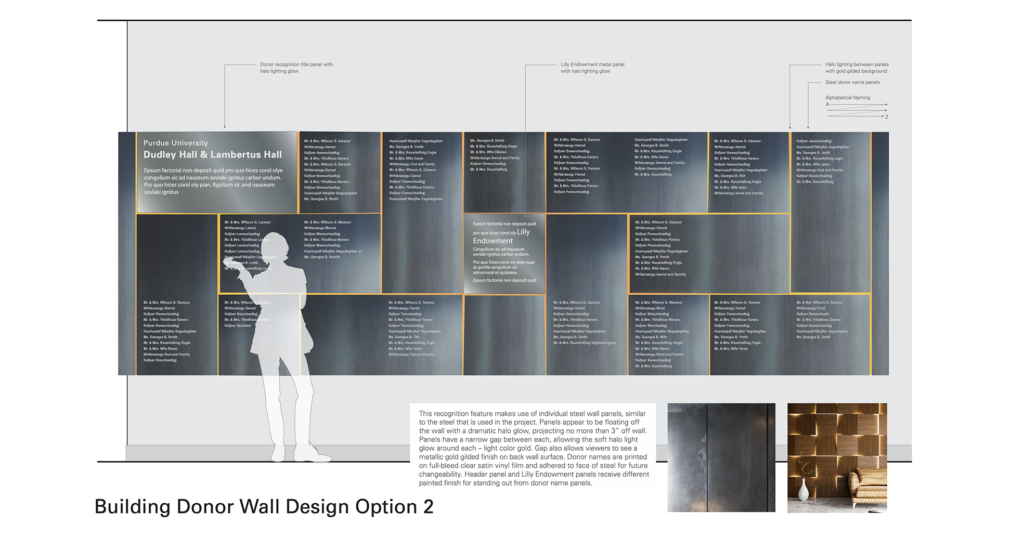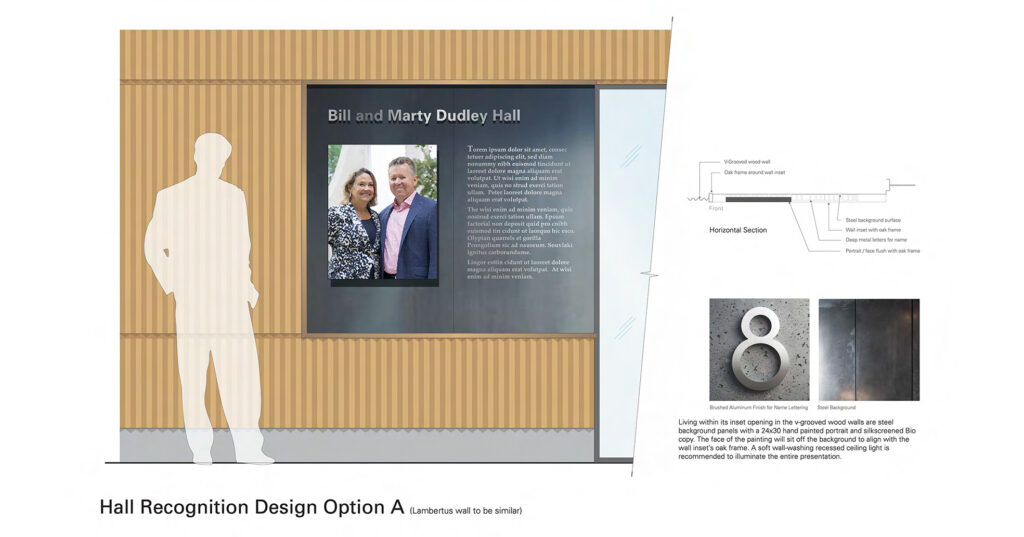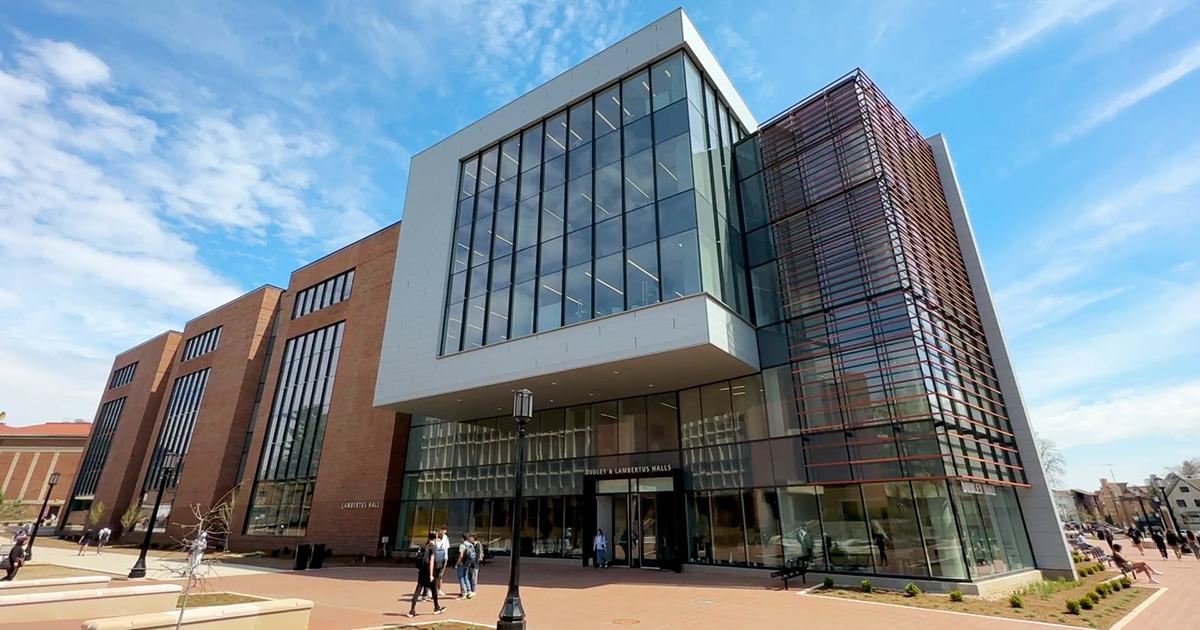Purdue’s Dudley and Lambertus Halls Gateway Complex receives donor recognition design
Purdue Polytechnic Institute, College of Engineering
Opened to students in spring 2023 primarily for instructional laboratories, faculty offices, design studios and collaborative spaces, these two halls — together making up the $140 million, 255,000 square-foot Engineering & Polytechnic Gateway Complex — are shared by Purdue Polytechnic and the College of Engineering. The complex was designed with the intention of fostering an atmosphere of collaboration.
Teleos was hired to provide the environmental graphic design concepts for the Donor Recognition for the overall building donors and the two donor couples for the two individual halls.

The design solution for the building donor recognition makes use of color-changing LED reveal illumination concealed within a grid of floating steel copy panels and individual donor moments make use of metal donor photo portraits and silkscreened steel copy panels recessed into the walls.

From Visual Storytelling to Donor Recognition and the design of a new Interior Sign Standard for the campus, this Donor Recognition Program for the new Gateway Complex is one of several Environmental Graphic Design projects Teleos has completed for Purdue and their architectural teams over the past few years.
Fabricator: ASI Indiana
(Check back for future project photos.)

