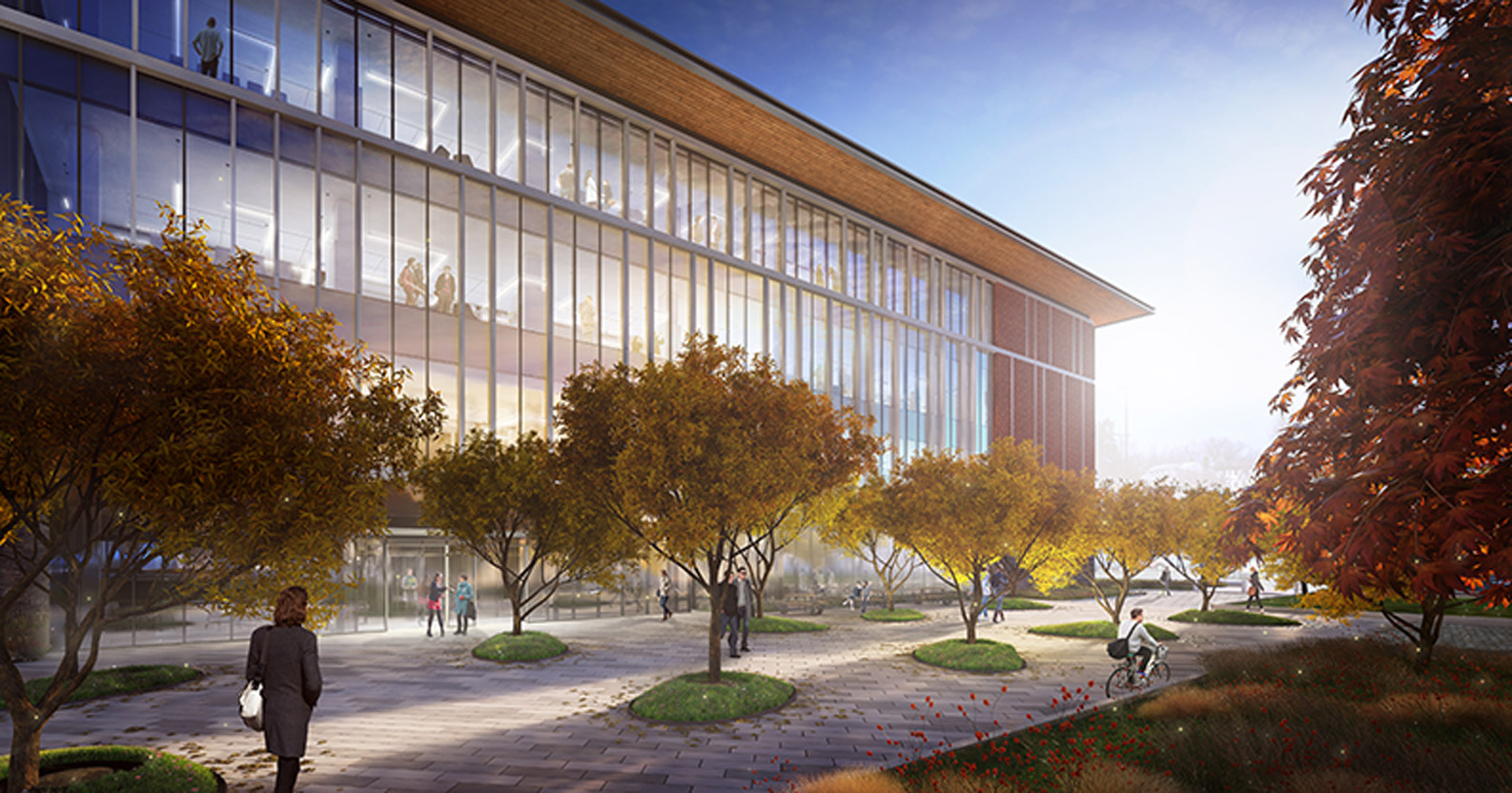Purdue University: Purdue adopts Janke’s Interior Sign Design as their new Sign Standard
Janke’s first Experiential Graphic Design project with Purdue University was the FLEX Lab building, a versatile College of Engineering lab facility set in Discovery Park. During that first project, Janke was tasked with researching prefabricated, proprietary signage systems that could meet the demands of the University and potentially serve as a sign standard across campus. As a comparison to the proprietary systems, Janke was to also design a cost-effective interior signage system with simple construction techniques and a modern aesthetic that complemented the architecture.
Purdue chose to utilize the design Janke created, for several reasons: 1) The sign materials were widely available and cost-effective 2) The fabrication of the signage was very simple and would allow any qualified Sign Manufacturer to reproduce and match easily 3) The design of the sign system was made to be modular and allow for sign components to pair well with one another to create various sign combinations with ease and control, and 4) The aesthetic of the system is simple and smart with a surprise of color which serves as a compliment to the interior spaces, as well as a building level indicator.
The signage system Janke created has proven to be so effective and well-received by the University, that it has been adopted as the new sign standard for new construction; most recently utilized in the Bechtel Innovative Design Center and is currently being programmed by Janke for use in the new STEM Teaching Lab building under construction now.

