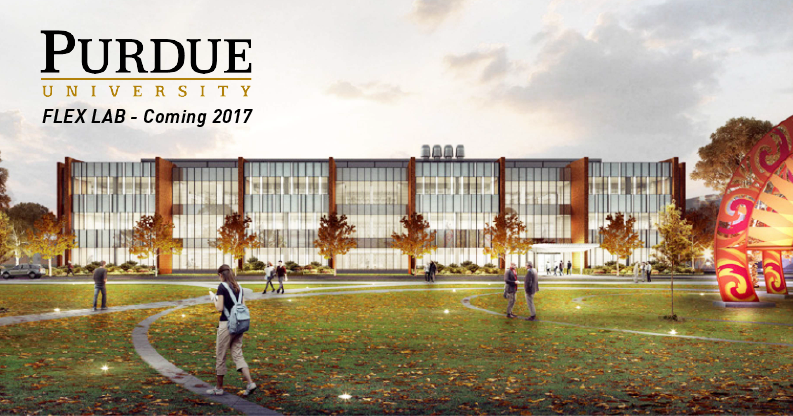Purdue’s new Flex Lab Facility receives custom experiential graphics program
Janke is hired to design the experiential graphic design and wayfinding program for Purdue University’s new state-of-the-art $54M, 107K Sq. Ft., College of Engineering Flex Lab Facility. The multidisciplinary engineering research building will feature cutting edge wet and dry labs and open transformative collaborative spaces to accommodate research needs. The building will be located in the heart of Discovery Park, Purdue’s 40 acre research community at the West Lafayette Campus. https://vimeo.com/119767992 Construction is projected to be completed late next summer. This newest project is one of 6 higher education built projects Janke is involved in at this time.

